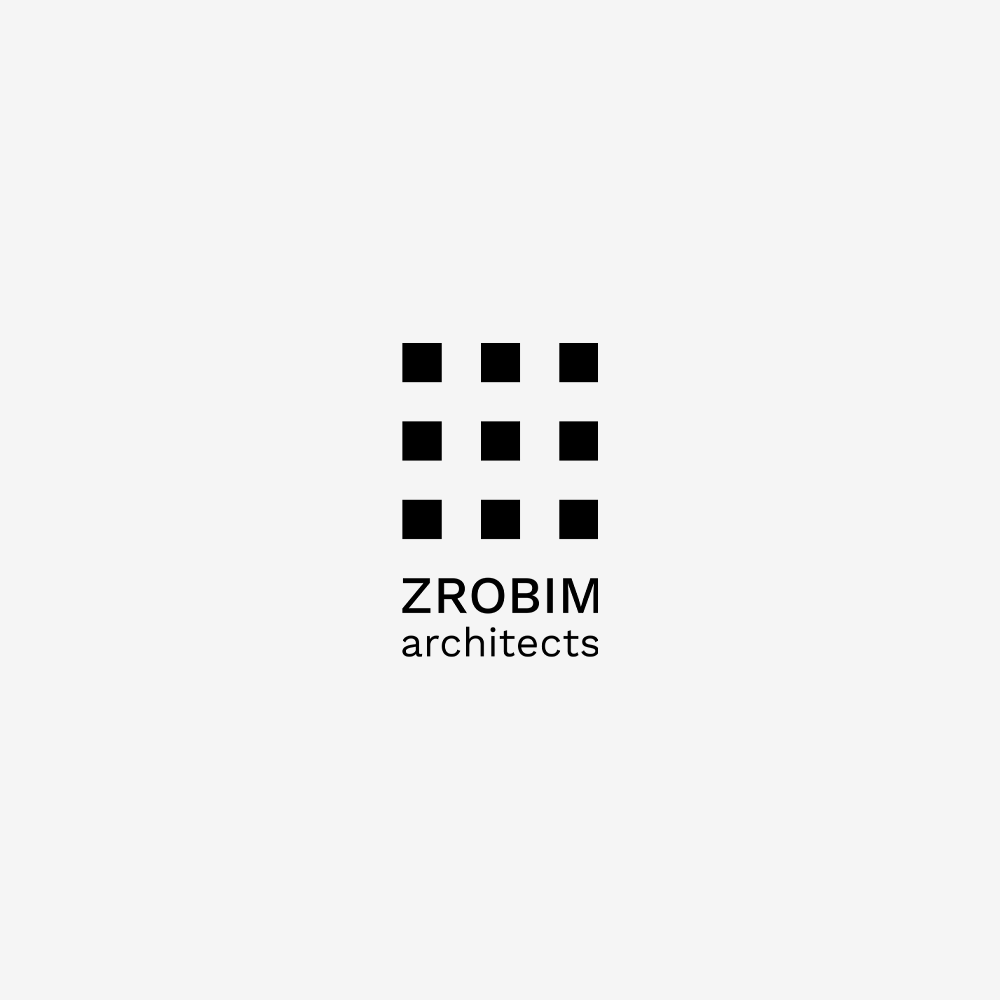Każda wzmianka o dorobku pracowni, każda publikacja jest cennym uznaniem i potwierdzeniem, że wkład architektów ZROBIM w świat architektury jest doceniany i rozumiany. Poprzez partnerów medialnych i kanały ludzie mają możliwość zrozumienia aktualnych trendów we współczesnej architekturze, zanurzenia się w wyjątkowej estetyce i podzielenia się pasją studia do innowacji w świecie designu.
Zainteresowanie światowych publikacji projektami, designem i podejściem studia potwierdza jego pozycję wiodącego uczestnika branży, co z kolei wzbogaca ją i wspiera w ciągłym rozwoju.
Zespół architektów ZROBIM jest otwarty na wymianę doświadczeń i gotowy dzielić się unikalnymi pomysłami i najlepszymi praktykami.




















































Obejrzyj nasze najnowsze filmy na YouTube
